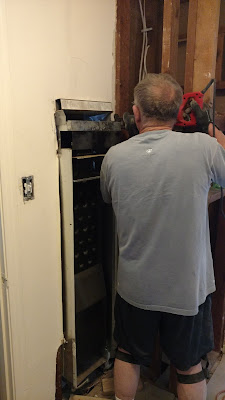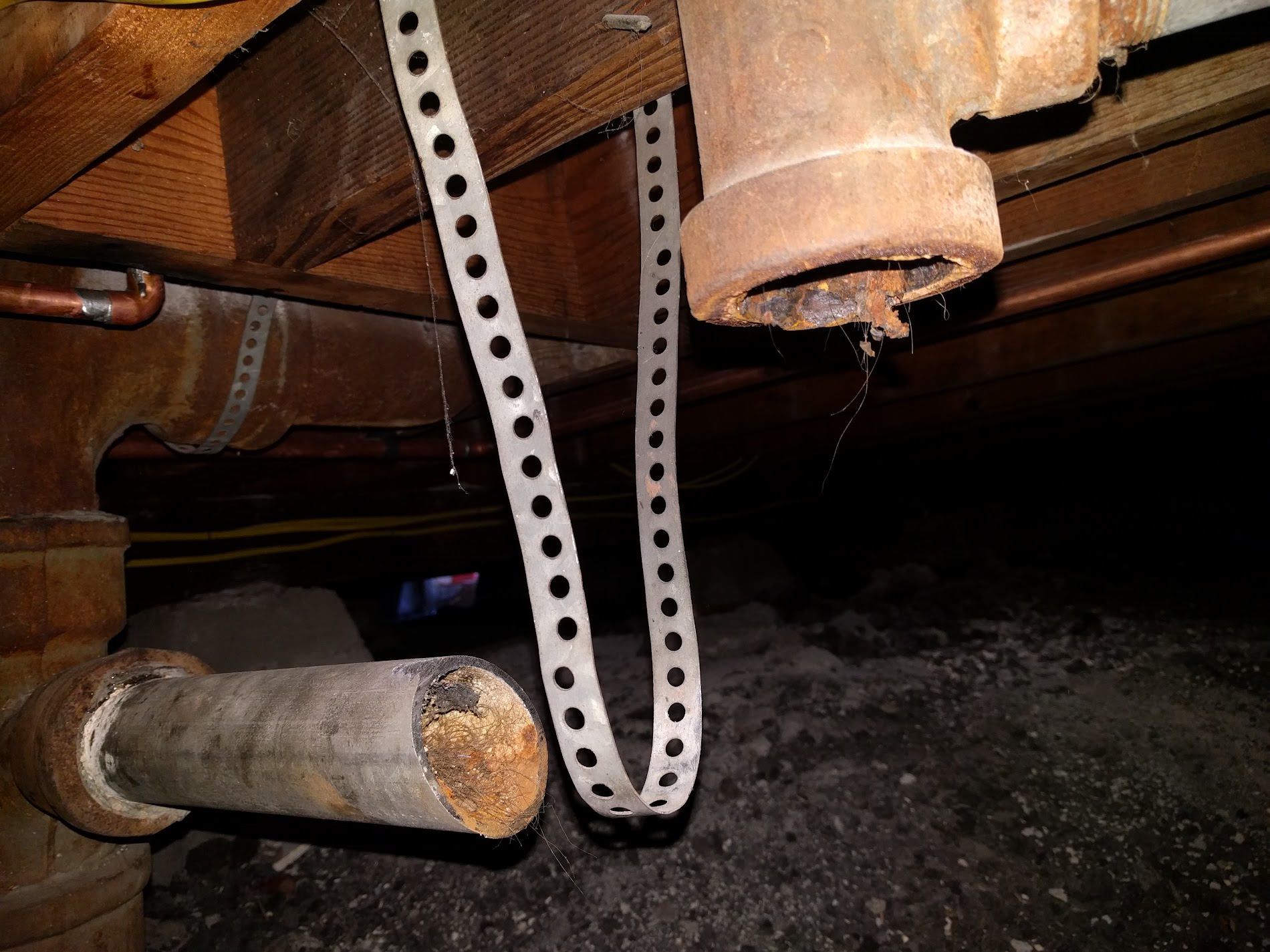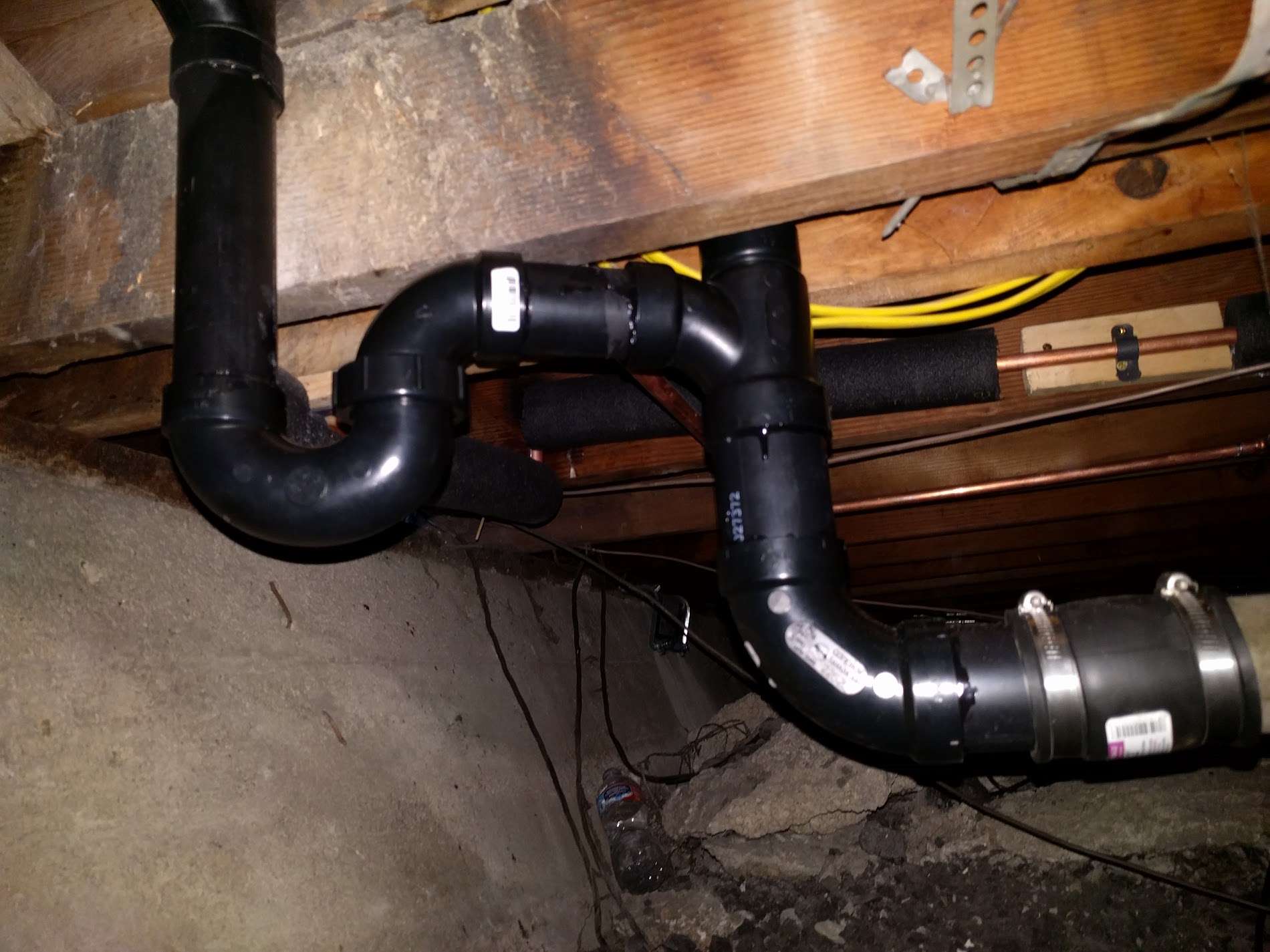I think I mentioned last time that as part of our fridge screw-up, we were getting an extra 7" wide cabinet. It arrived! Snazzy, right?
After that was in, Devon (and J) went ahead with install of the giant refrigerator panels and massive upper cabinet. I installed the doors and found them to be super wonky. I tried adjusting the hinges, but as fancy as they are, they wouldn't adjust enough to fix the doors. We finally determined that the cabinet was racked and needed to be fixed. Boo!
To fix it, we took out all the screws in the side, then used the car jack and a 2x4 to hold the front corner in the right spot. Devon gets all of the cleverness points for that idea!
Here it is! The doors are only minimally wonky now.
That photo also shows another thing Devon finished - the floor! I love it, even more than I expected to. It's a cork laminate floating floor. We went with this type of cork because we read that the glue-down tiles will show imperfections in the subfloor. We knew we had plenty of those, and we had no great desire to fix them. Devon laid the whole floor himself, so I can't say how it went. He did mention that the setting kit we got from HD was pretty key. It had spacers, a setting block, and a bar that you use at the edges. The seams are very smooth and hardly visible at all.
We read some conflicting information about whether or not we needed to seal the floor. The planks are presealed, but since we got a kind of cheap floor and because we were worried about spills and swelling at the seams, we decided to seal it. We used a water-based polyurethane specifically for flooring and applied it with foam rollers. By "we", I obviously mean Devon. This blog post was really helpful!
Close-up so you can see the pattern. So pretty!
We've officially finished the cabinets! We haven't finished trimming them out, so don't get too excited. Anyway, here's the dishwasher space. We thought it would be a 3-sided actual cabinet, but it's not. We still don't know why. Anyway, after much leveling and shimming and such, we screwed the panel to the wall and the floor. We installed a strut across the top front to make sure it stays nice and stable. We've gotten pretty used to the wide open space in the kitchen, so we're reasonably sure we'll smack into it sometime before all is said and done.
And we used our Kreg Jig to make pocket holes! This way we can remove the strut from below after we install the countertops. We used it on the refrigerator panel, too. It's a little terrifying since you use the world's largest drill bit, but it works like a charm.
Here's the official last cabinet - our spice cabinet! Awesome, right? I'm honestly not sure if all of our spices will actually fit. I have a problem.
And here's an overview of that bright yellow paint! We realized it's the only colored wall in the house. The current plan is to paint the dining room the same color. We also have orange backsplash tile in hand now, so the kitchen will soon be even more colorful.
Partly just because I'm lazy, I haven't written about the countertops. I'll post a full update when they're done! Right now they're in the driveway with the slurry coat (to fill in small voids and pinholes) drying.
We're slowly getting some of the rest of the house back to normal. We spent an evening this week cleaning the living room and moving the furniture out from the middle of the room. It feels nice to regain some small bit of normalcy.

































































