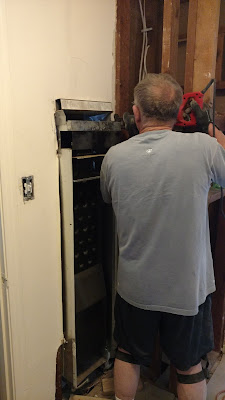Dad left a week ago Friday and we've been on our own since. Gulp. Things are going okay, we've just been too busy for updates!
Before Dad left, he made one last astute observation: The space for the fridge was not anywhere near large enough for the fridge. Um, oops? I'm still not 100% sure where we went wrong and I'm not entirely sure I want to know (because it's probably my fault...). Basically I think we made two disconnected decisions: one was to just leave however much wall we needed between the door and new opening; the other was to make the corner between the living room wall and the kitchen wall a nice tidy 90 degree corner. Turns out that decision two didn't play so nice with decision one.
Anyway, we fixed it! We pulled the trim from the kitchen/hallway door and framed it a bit smaller so that the wall is large enough for the fridge and cabinet. Here the fridge's home as of today. The drywall around the door is primed but not yet painted to match the kitchen.
Part two of the fix is an extra little 7" wide cabinet that our cabinet guy is finishing up now. Upside: more storage space? We went through just about every possible solution, and this seemed best overall. Hopefully when it's done it will all be lovely and it won't seem like we screwed up then tried to fix it. Stay tuned...
Before Dad left, he and Devon finished the kitchen drywall, painted the ceiling, and did a first coat of the gray paint. Doesn't it look great?!
The cabinets were delivered Monday after Dad left. They look so so good. Here are a couple of pre-installation pictures:
I was bad about taking cabinet install photos, but I can ramble about the process a little bit. In the photo just above, you can see a base cabinet and also a toe kick/base piece. Those base pieces were installed first and leveled. Next were the uppers. Devon put a support piece on the wall at the bottom of each and then measured the studs and pre-drilled the cabinets. The ever fabulous J+K came over and helped us install them. Luckily there were only two, but one was massive, and one went over kind of a wonky bit of drywall. The cabinet install isn't done because we're waiting on our new cabinet and on one fridge panel that had some issues.
Here are the cabinets today! The blue striped bit is the panel for the end, next to the dishwasher. The little lid piece (no idea what that's actually called) isn't really installed here - we still need to trim those down. Yesterday I put in the drawers and doors, mostly because we were worried about ruining them with them stacked all over the house and garage. They definitely make it look more finished!
Here's the other side. The range is super heavy and hard to move (luckily Dad and Devon brought it in before Dad left!), so that's why we've left it stylishly located in the middle of the room for now.
Here are some cabinet glamour shots. They're so nice!
Devon has also been working away on pantry drywall and other drywall patches. For some areas, we need to attempt to match the texture of the old drywall, but the inside of the pantry is all done and primed.
Today we got a start on the concrete countertop molds! We made two so far, both for the sink side of the kitchen. We're basically doing whatever Fu-Tung Cheng tells us to in his awesome book. I mean, except where we're blatantly cutting corners. Here's the bottom of the big mold in place for final measurements. We wrote all over the bottom to make sure we wouldn't screw up which side was inside versus outside of the mold.
And here's the finished mold! Before it's ready for concrete, we need to seal the inside corners and put in the rebar. I made a trek to Berkeley to buy admixtures, slurry mix, sealer, wax, and polish from Cheng's shop. Yesterday we got the concrete itself. Poor Devon had to move 5 80-lb bags 3 different times while I stood around and watched.
And one last random project - I made some charming templates for the cabinet hardware. I started drilling the holes earlier, then I got hungry. Now I'm on the couch and fairly unwilling to get up. More pictures to come when I find my motivation.



































